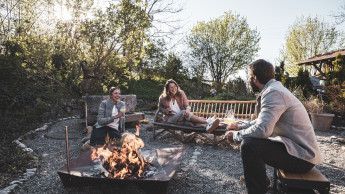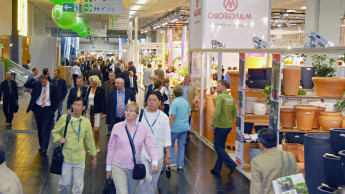Early March saw the official opening at Duiven near Arnhem of the prestige Intratuin project built by the Dutch garden centre specialist, Thermoflor
The eye-catching feature of this DIY retail park, 30 000 m² in size, is the central entrance canopy, which has a width and height of 15m. This so-called plaza has been designed with a green, curved steel truss structure to create a look and atmosphere reminiscent of international shopping centres. To the left of this 1 200 m² plaza the customer enters the 17 800 m² Intratuin garden centre. The floor-to-eaves height of 5 m, in combination with a width of 15 m, creates a spacious, airy ambience. Curved lattice trusses and colourful orange highlights have been included to complete the desired level of shopping enjoyment.
Sandwich boards and polycarbonate with different levels of light permeability were used for the roofing. The aim here was to guarantee optimum presentation and protection of the products in each category. An “Open Sky“ greenhouse that is 2 000 m² in size makes outdoor sales independent of the weather: when the weather is fine, the roof can be opened completely to create an outdoor climate, and it remains closed, or partly so, when the outlook is rainy or cold. Use has been made of 26 mm ISO glazing throughout the garden centre.
Located to the right of the plaza on a two-storey sales area totalling 13 000 m² are a Gamma DIY store and a variety of retail shops. There are 500 parking bays overall for use by customers.
Ben Boon feels there is scope for repeating this project: “We are convinced that there exists an interesting potential on the outskirts of big cities and conurbations throughout Europe for shopping landscapes like this one that has been created in Duiven.”
Download:











